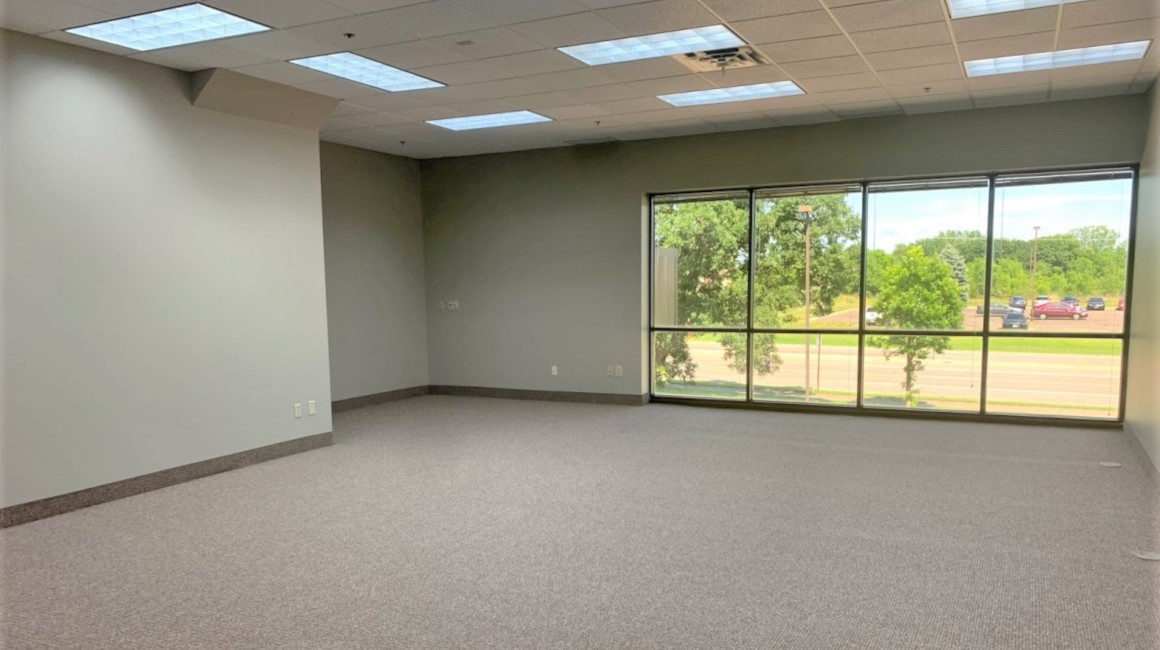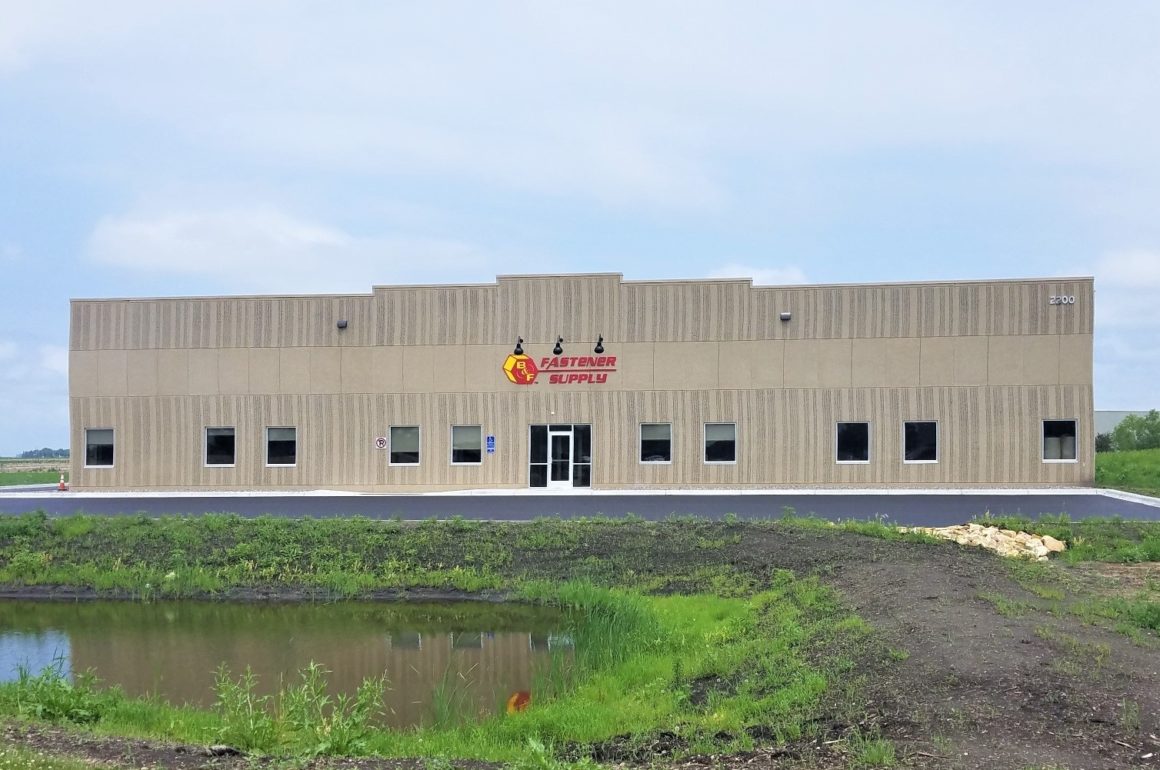Happy September! It is officially back to school month, which means back to regular working routines for a lot of parents out there. So, now that you have a little more time on your hands to focus on the things you want to do, why not spend some time focusing on that business you’ve always wanted to start? Or your current business that you’ve always wanted to expand?
We have spaces available in a variety of types and sizes to accommodate businesses at any stage in their development. This month, however, we are featuring a very rare opportunity to rent one of our Single Tenant Buildings in Osseo, located off County Road 81 in close proximity to all the major highways.
8769 Jefferson Highway in Osseo is an 8,064 SF building that has a loading dock AND drive-in overhead door with bonus loading/ unloading service doors in the front of the building as well. This building also features 1500 SF of Office with A/C and 2 private restrooms.
It’s not often we have single tenant buildings hit the market, so call us at 763.425.2002 to schedule a showing and see what kind of possibilities this space could open for you and your business!
See more information about this property Here.

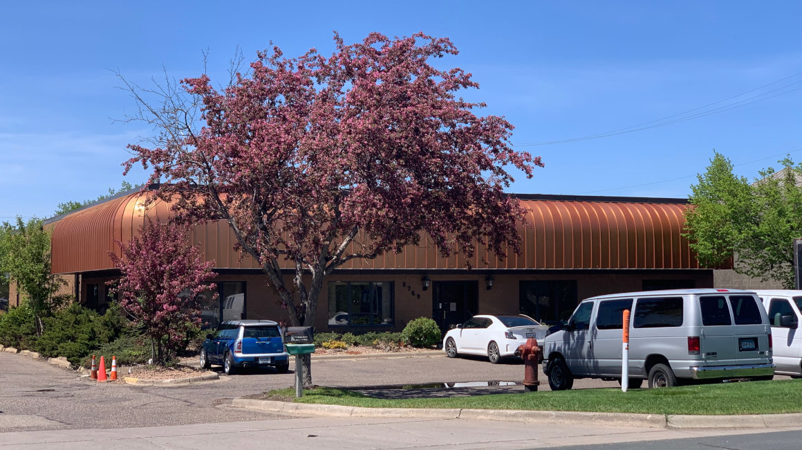

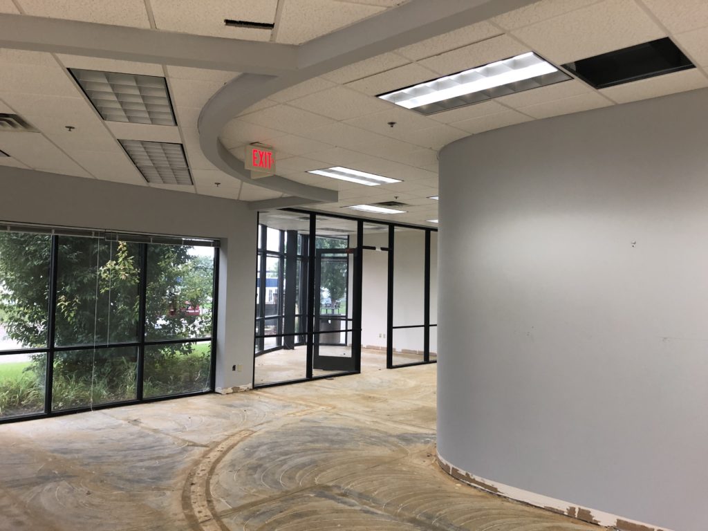
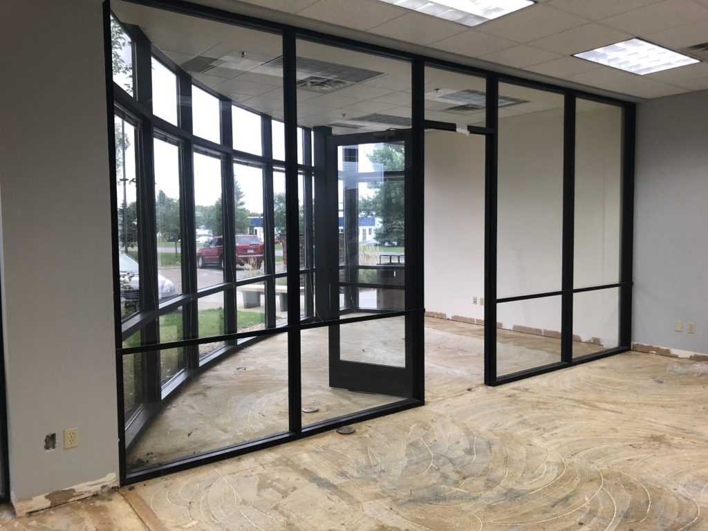
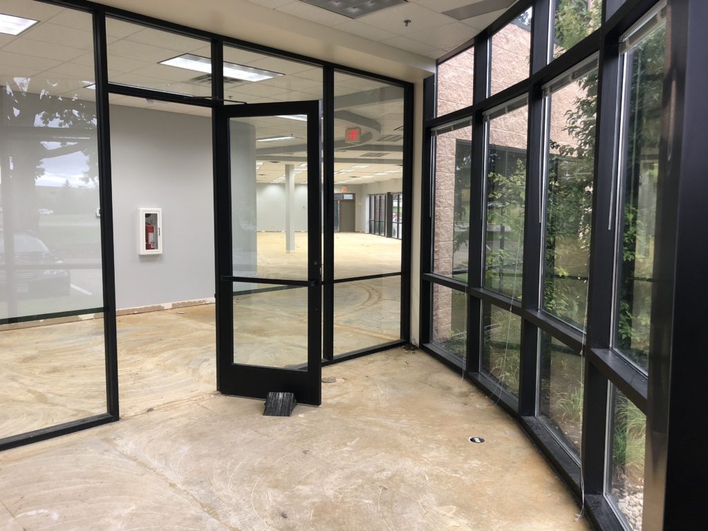
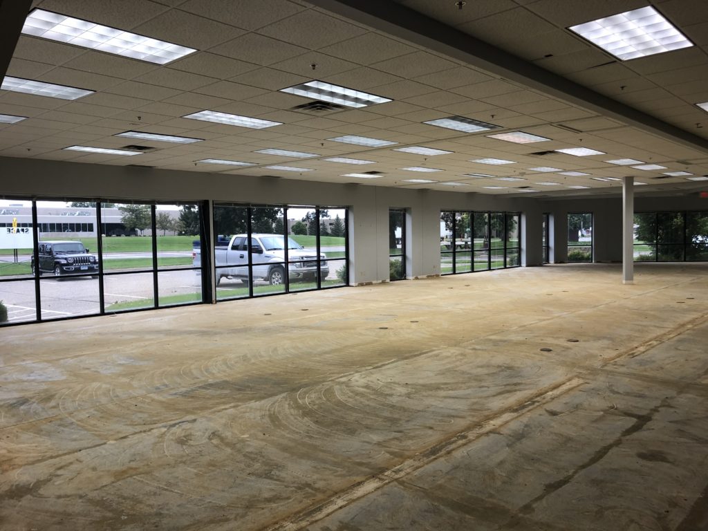

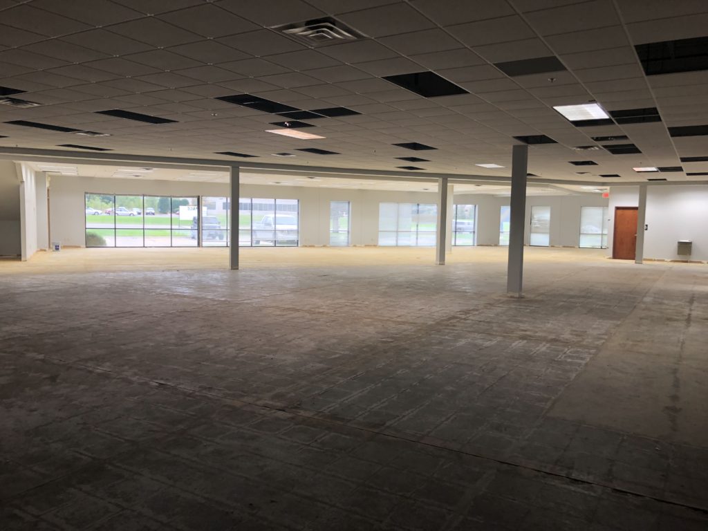
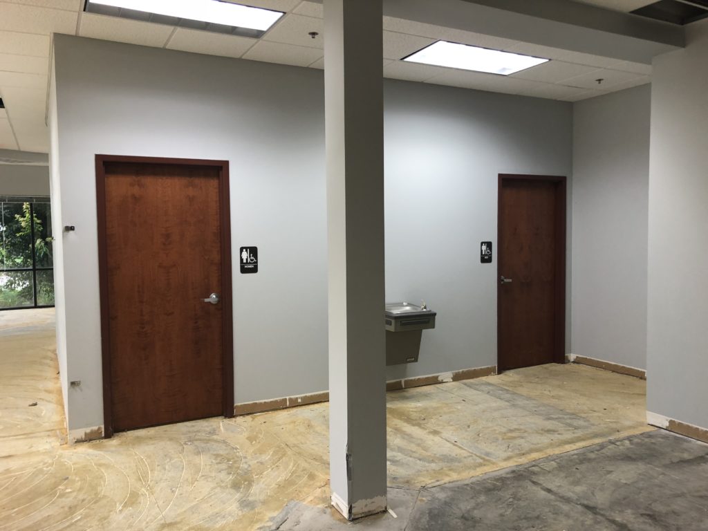
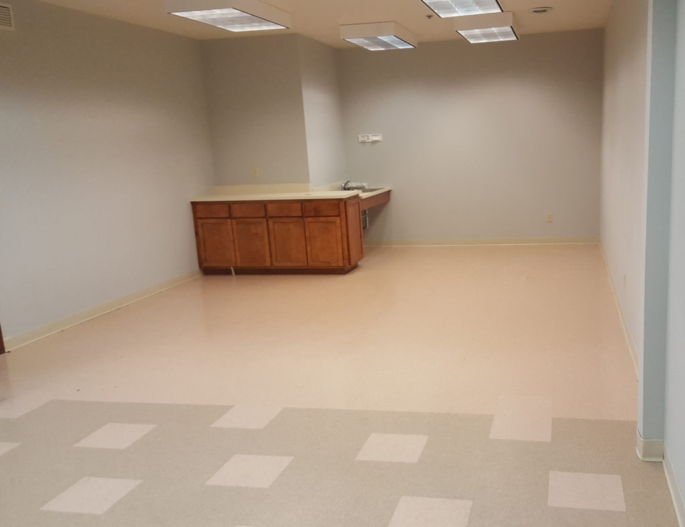
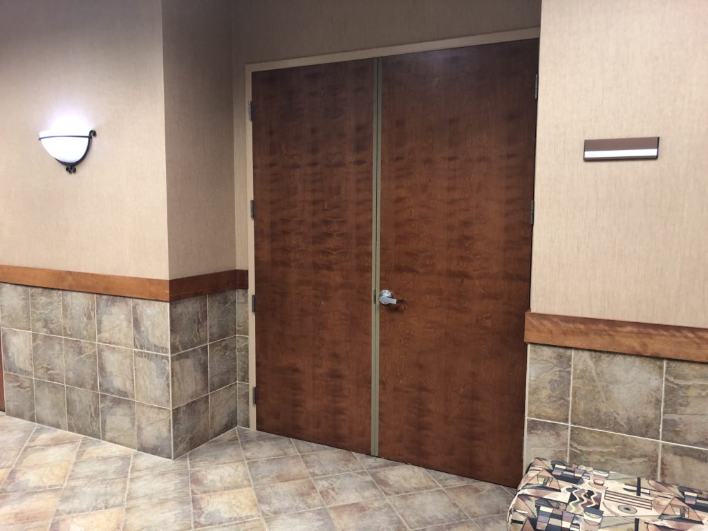
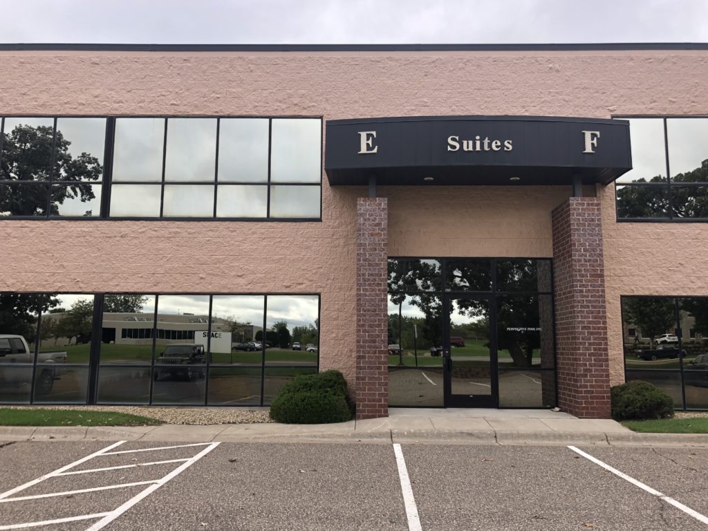
 At Sharp & Associates, we strive to provide you and your company with hands-on service in all areas of our business. Whether you are looking to lease, build or store, we can guarantee your satisfaction with our family-operated, friendly approach.
At Sharp & Associates, we strive to provide you and your company with hands-on service in all areas of our business. Whether you are looking to lease, build or store, we can guarantee your satisfaction with our family-operated, friendly approach. 